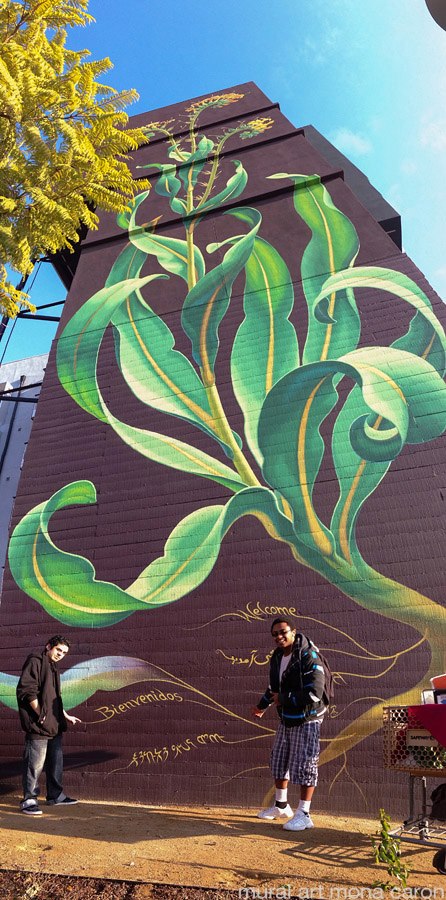<< Previous Case Study Next Case Study >>
STATION CENTER Union City, California
Top-notch design sets the tone for affordable, sustainable station-area housing
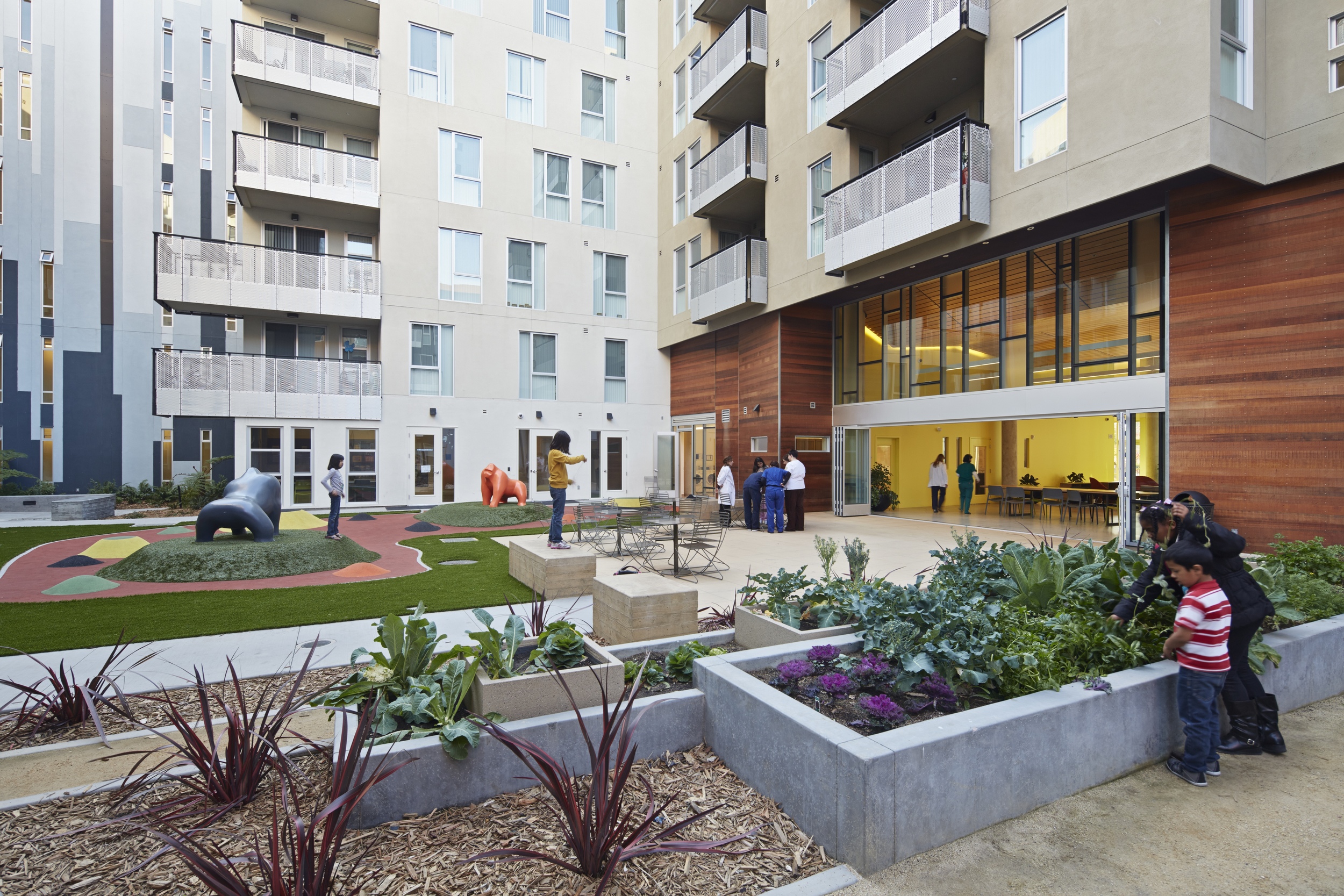
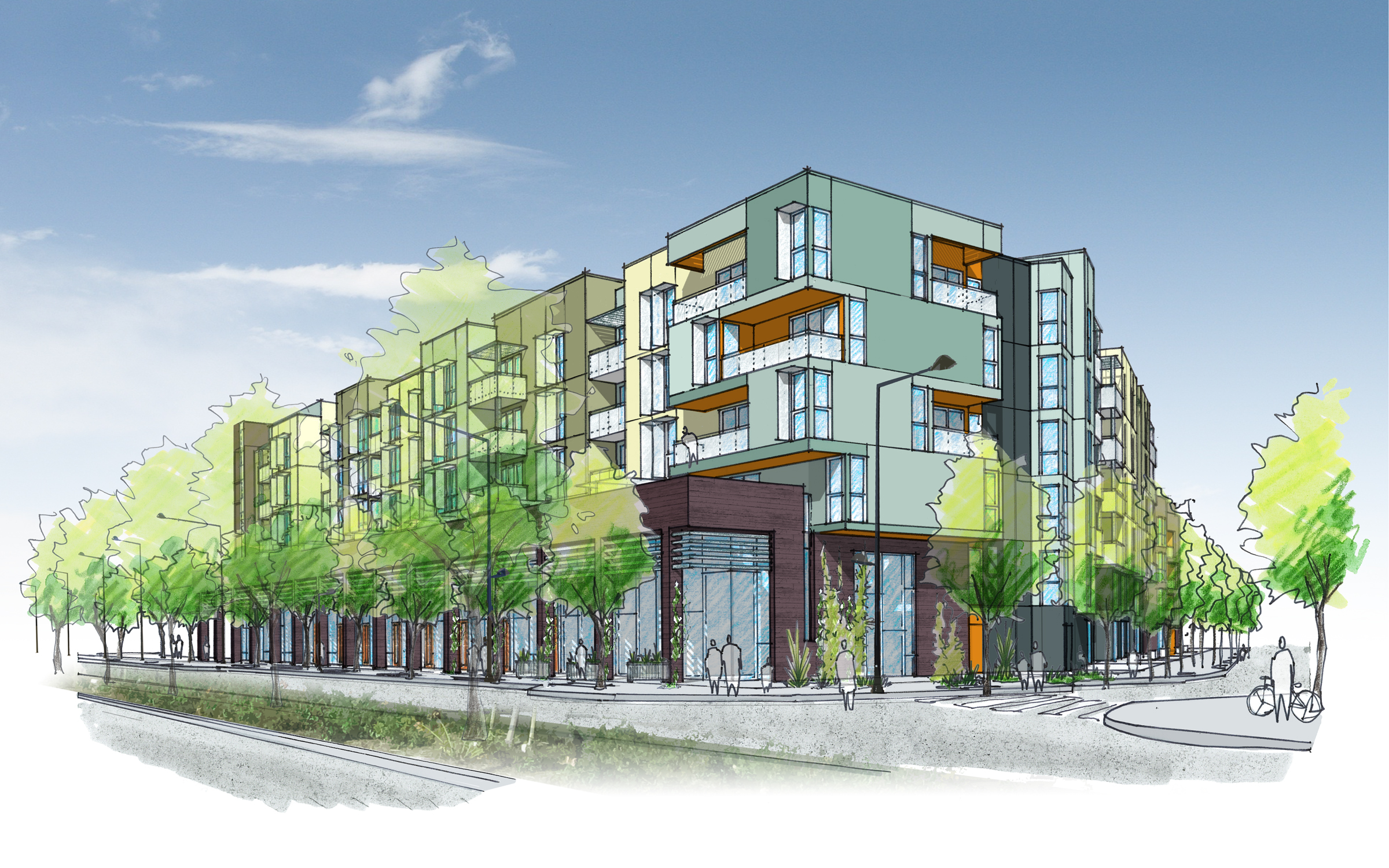
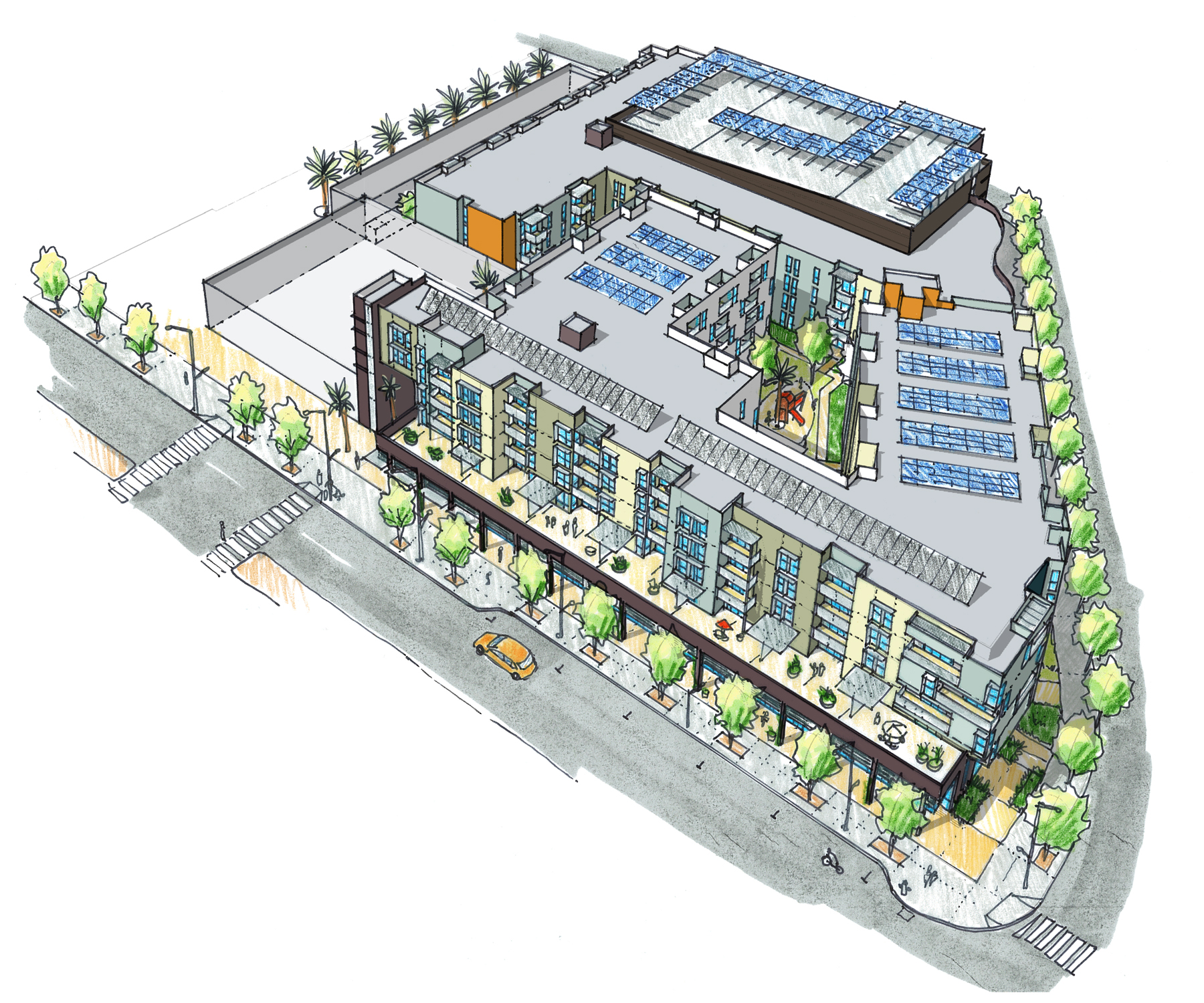
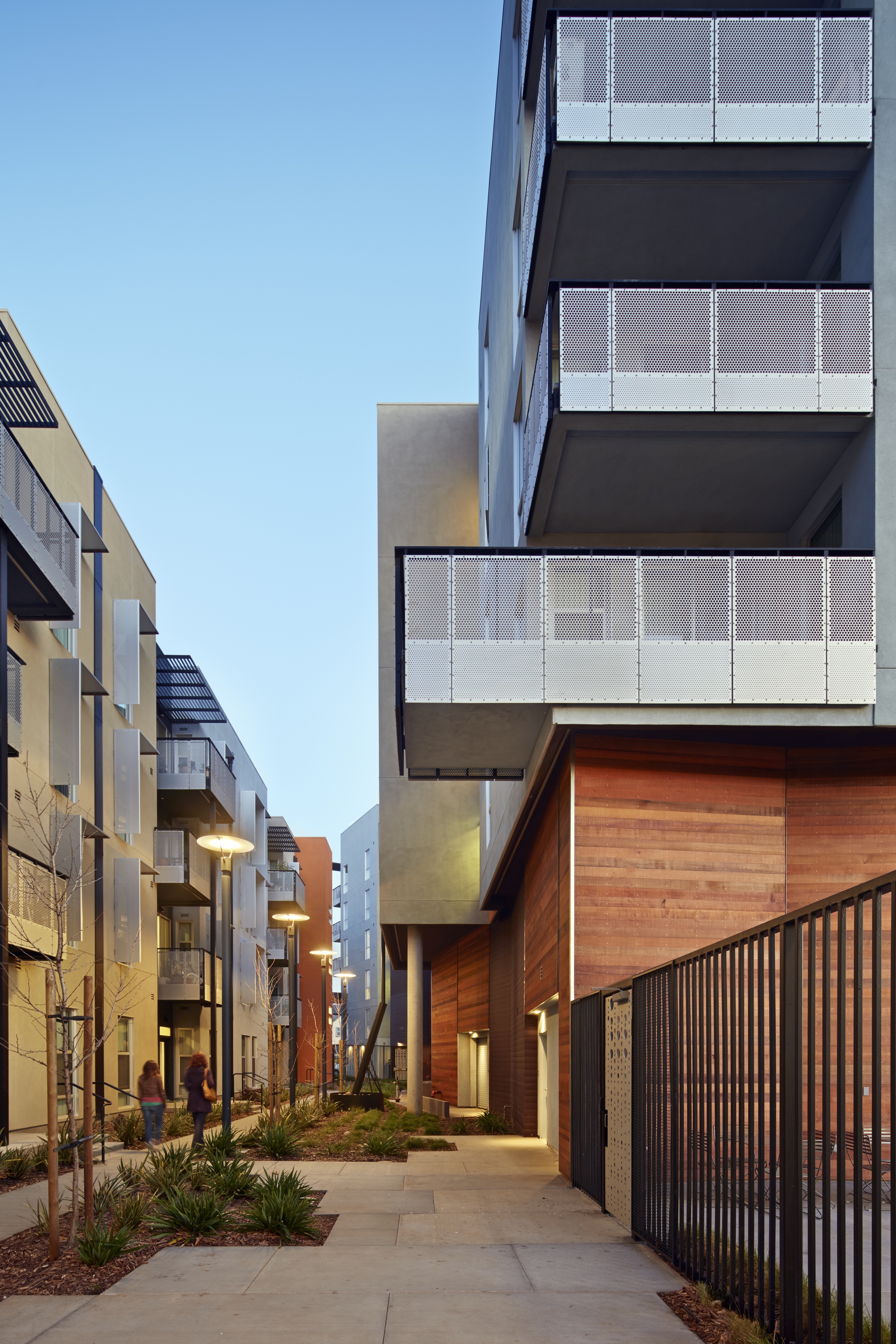
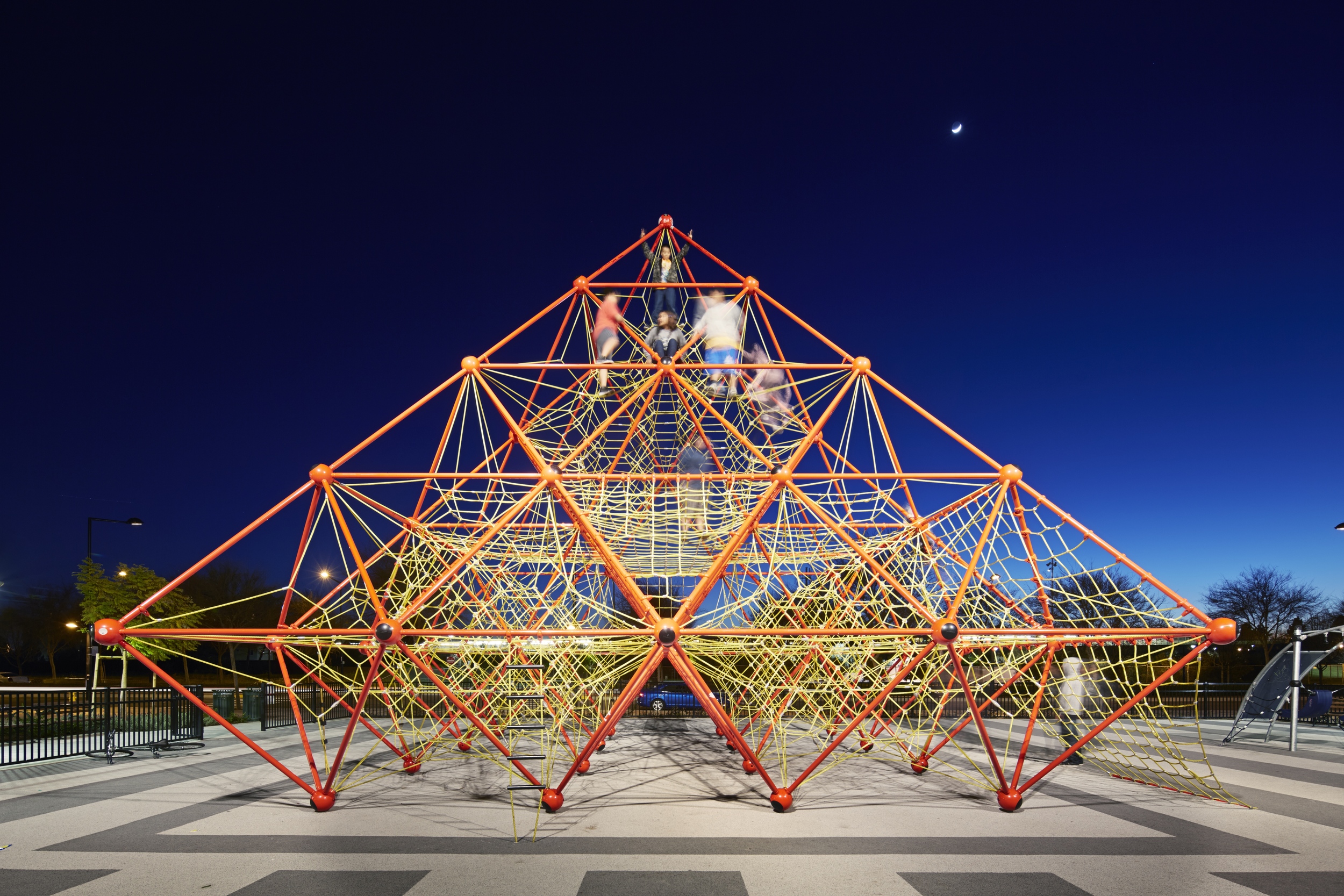
Developer
MidPen Housing
Designers
David Baker Architects, Fletcher Studio
Land Use Program
- 2.18-acre site
- 157 affordable rental housing units
- 72 dwelling units per acre
- 8,600 square feet of commercial space
- 33,000 square feet of open space
- Garden allotments for residents, public park and community center
- 289 parking stalls (75 public)
Brief
Formerly a brownfield site, Station Center has been reclaimed for a vibrant, mixed-use district including high-density affordable family apartments. The building is ringed with active edges, including a retail arcade that is soon to house a corner cafe and a market. It also has on-site social and health services with programs for teens and kids, a community room and large indoor-outdoor gathering spaces.
The courtyard features allotment gardens for residents, formal and informal seating areas, and a play yard. A range of complementary sustainable strategies were used to create a low-energy building—including solar domestic hot water, high-efficiency boilers, and rooftop photo-voltaic arrays—to achieve LEED for Homes Mid-Rise Platinum certification. The Bay-Friendly Rated landscape design will save 193,282 gallons of water per year compared to a conventionally landscaped property.
The first phase of the larger Station District plan is to develop a 157-acre hub for transit, commercial, office and residential use. Station Center leveraged additional public funds for neighborhood improvements, including upgraded sidewalks, the promenade, a playground, and the new East Plaza. The development catalyzes a formerly under-used brownfield site and integrates lively street edge with retail and cafés. At completion, the neighborhood will feature a promenade with connections to an intermodal transit hub (BART, Dumbarton Rail, Capitol Corridor, ACE).
Lessons for Walkability
- Affordable housing can set a high bar for design and sustainability
- High density development can welcoming and livable
- A comprehensive station area plan can take shape through multiple projects
- Mission-driven investors can help push the envelope and shape market expectation.
Images courtesy of David Baker Architects

