EMERY STATION Emeryville, California
A creative developer brings new industries to a transit station area
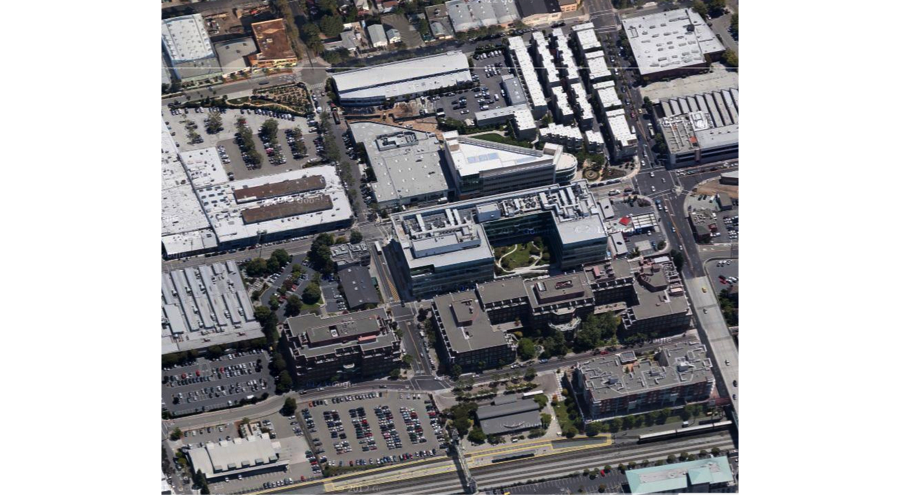
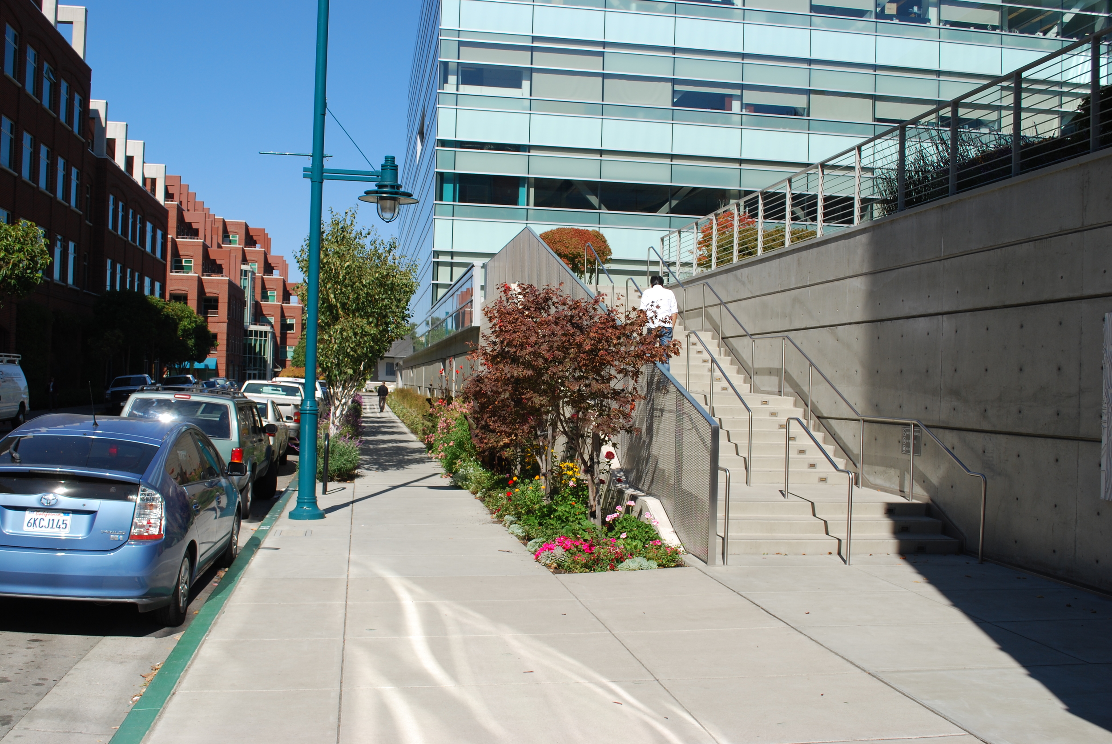
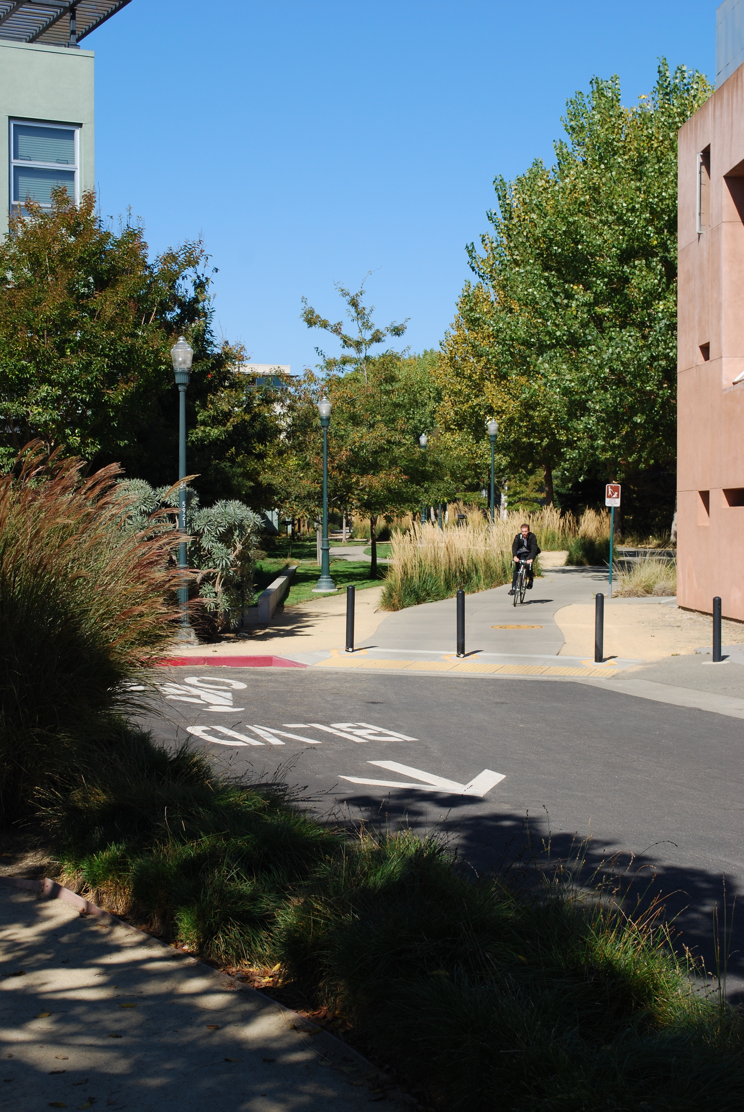
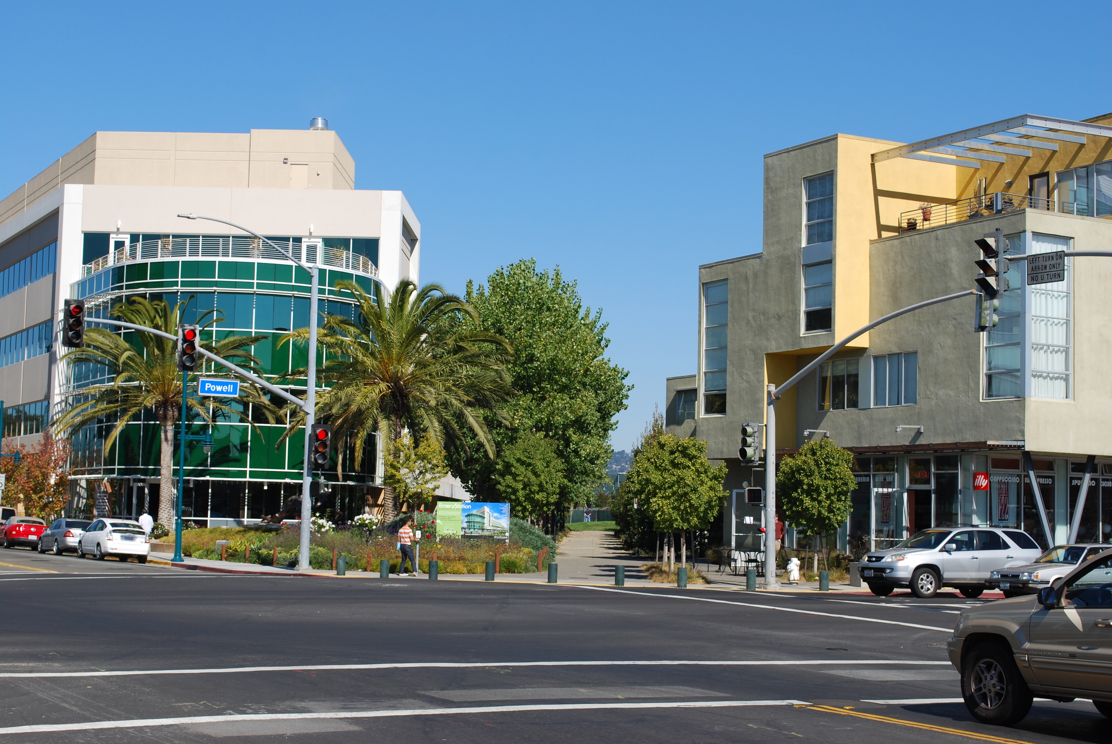
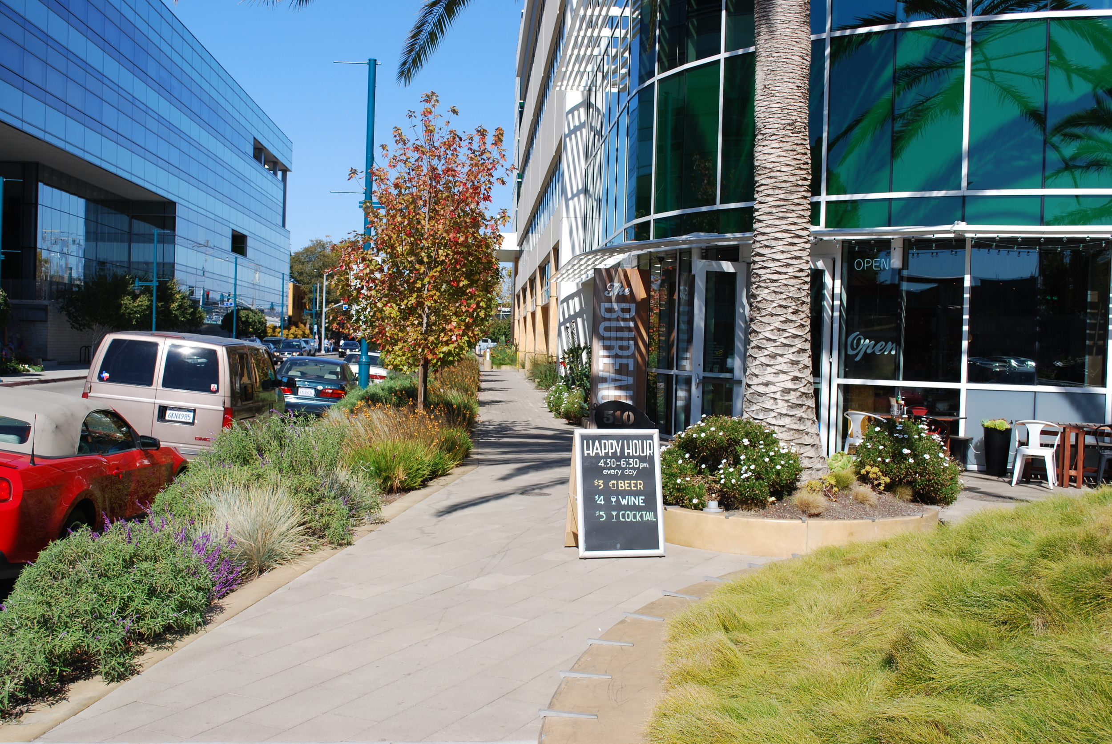
Developer
Wareham
Designers
Wareham | Heller-Manus | SmithGroup | DGA Architects
Land Use Program
2.5 million square feet of lab and commercial space in 12 buildings
built on small urban blocks adjacent to Amtrak’s Capital Corridor Emeryville Station
Integrated with a major greenway and significant associated residential development
Additional phases under development, including a transit center and intensification of existing retail mall
Brief
Emery Station is a 12-building, 2.5 million-square-foot research campus adjacent to the Emeryville Amtrak station. Supported by the city’s redevelopment agency, it has drawn institutional and private nanotech, green-tech and life-science companies. Its buildings are oriented to the street on a series of small, walkable urban blocks. Nearby is the Emeryville Greenway, which has driven significant new multifamily residential development. Emery Station is catalyzing further infill development nearby, including the mixed-use redevelopment of a suburban-style shopping center.
Lessons for Walkability
A creative developer with an urban vision can drive the incremental transformation of a district.
The integration of walkable streets and public open spaces ties the district together and supports access to jobs via transit.
