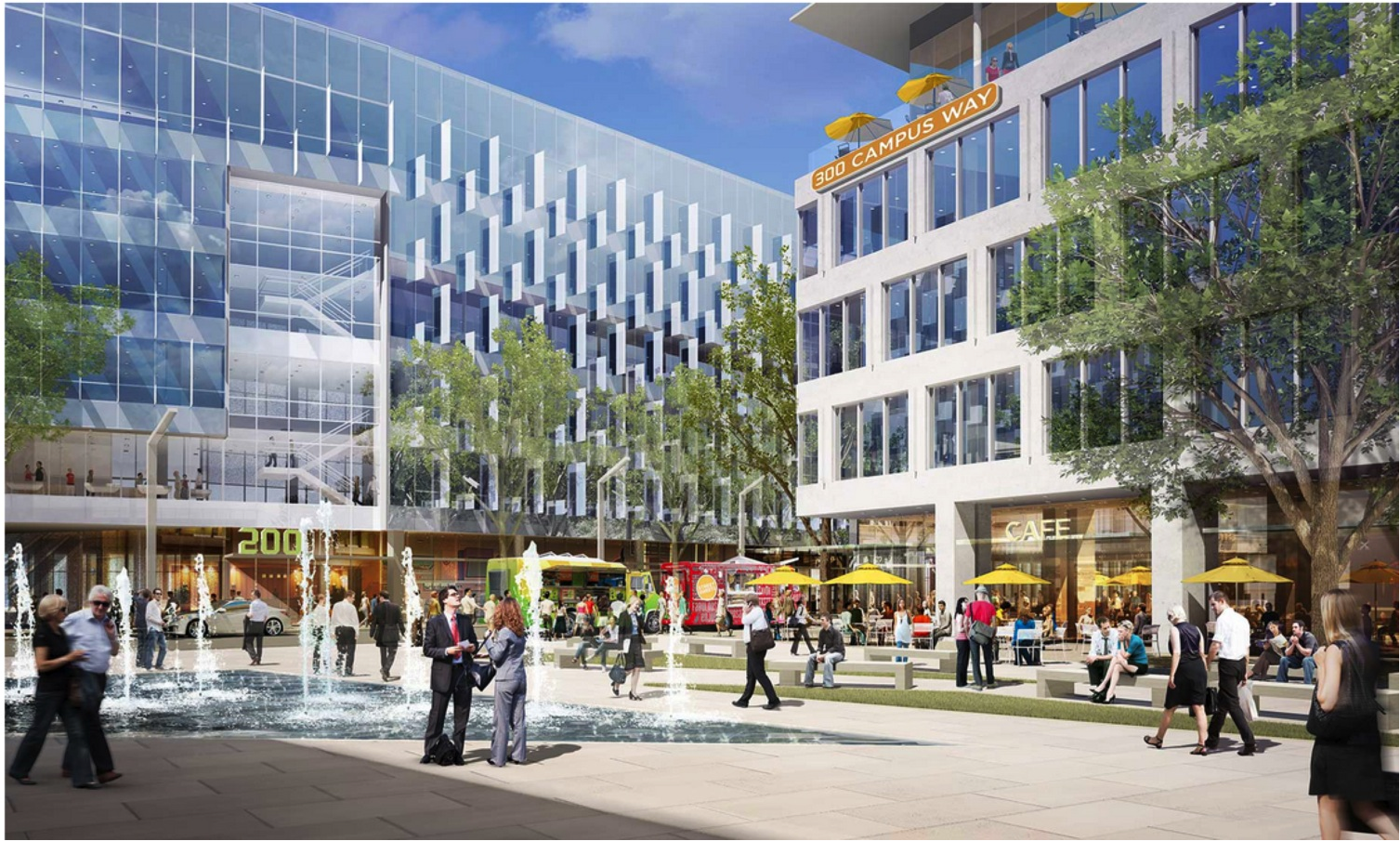<< Previous Case Study Next Case Study >>
N1 CAMPUS San Jose, California
A new tech campus bets on urban amenities near transit



Developer
Lowe Enterprises
Designers
Architect and Master Planner: Gensler
Landscape Architect: SWA
Land Use Program
43-acre site
Direct access to light rail
Nine office buildings ranging from 150,000 to 350,000 square feet
Typical floor plates range from 30,000 to 45,000 square feet
Master-planned for 1.8 million square feet of Class A office space
Entitled for up to 2.8 million square feet, allowing for an additional 1.0 million square feet of expansion
Brief
N1 is a new spec office and technology campus in the heart of North San Jose’s employment center. Unlike some recent proposals, N1 embraces the city's more urban vision for the corridor. Its buildings are oriented around a plaza adjacent to light rail, with active ground floor uses and a variety of amenities. At the same time, N1 provides the large floor plates, parking ratios and phasing options demanded by the South Bay tech office market. By embracing a more urban vision rooted in today’s market realities, N1 looks to be the bridge to a more amenity-rich employment center that can draw today’s top talent.
Lessons for Walkability
- Urban character can differentiate a project in the tech-employment market.
A walkable environment can be achieved in high-security buildings with large floor plates.
Smart phasing can reduce up-front costs, with public amenities coming first and surface parking following on future development sites.
Images courtesy Lowe Enterprises
